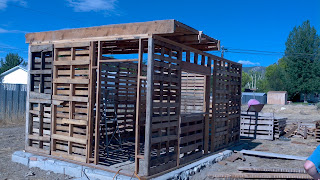 |
| Pallet construction |
.jpg) |
| Putting the walls up |
.jpg) |
| 40" Pallets leave a 16" gap on top where I had to cut up a pallet to fit |
Once the foundation was finished it was time to put up the pallet walls. I looked up the standard pallet size on line and it said it was 48"x40" So I made my plans accordingly. I was able to get a lot of pallets for free, but only a fraction of them were the "standard size". I also found out that not all pallets are created equal and that there is a huge variety when it comes to quality.
After scrounging up a whole lot of pallets (over 130) I was able to find enough to frame up the walls. After watching a bunch of YouTube videos, I decided to use 2x4s in between each column of pallets with 4x4s on the corners.
With many of the pallets not quite square (along with wavy but free 2x4s) it was necessary to use clamps quite a bit to keep things as square as possible. If you do decide to make anything with pallets, I highly recommend getting some 5'+ long clamps along with some 8" long clamps. It will make your project go much more smoothly and look much better.
To speed things up while working alone, I build a few columns on the ground with 2x4s on each side, then raised them up and placed the loose pallets in between.
 |
| Using clamps helps keep it all square |
.jpg) |
| Clamps also help hold it up square when I'm working alone |
.jpg) |
| Skinny pallets in the corner so I have plenty of room for the door ( I didn't have the door yet, so I didn't know the size) |
 |
| Starting on the floor joists for the loft |
 |
| Sarah working on filling gaps between slats. Yes she is using the power tools. |
 |
| The north side with the walls all up and getting ready for the loft floor to go up |
The pallets in deck on the loft were made up completely of 40" x 40" pallets. I seemed to get a lot of these and ended up needing to use them on the walls as well. There are sections of the walls that use regular framing like around the windows and the door.
 |
| The loft floor half way complete |
 |
| The floor from underneath |
 |
| The Joist were salvaged from a house being torn down. |
 |
| I ran 2x4s along the joists to sit the pallets on |
 |
| So far all of the 2x4s are salvaged |
 |
| View from the north east corner |












